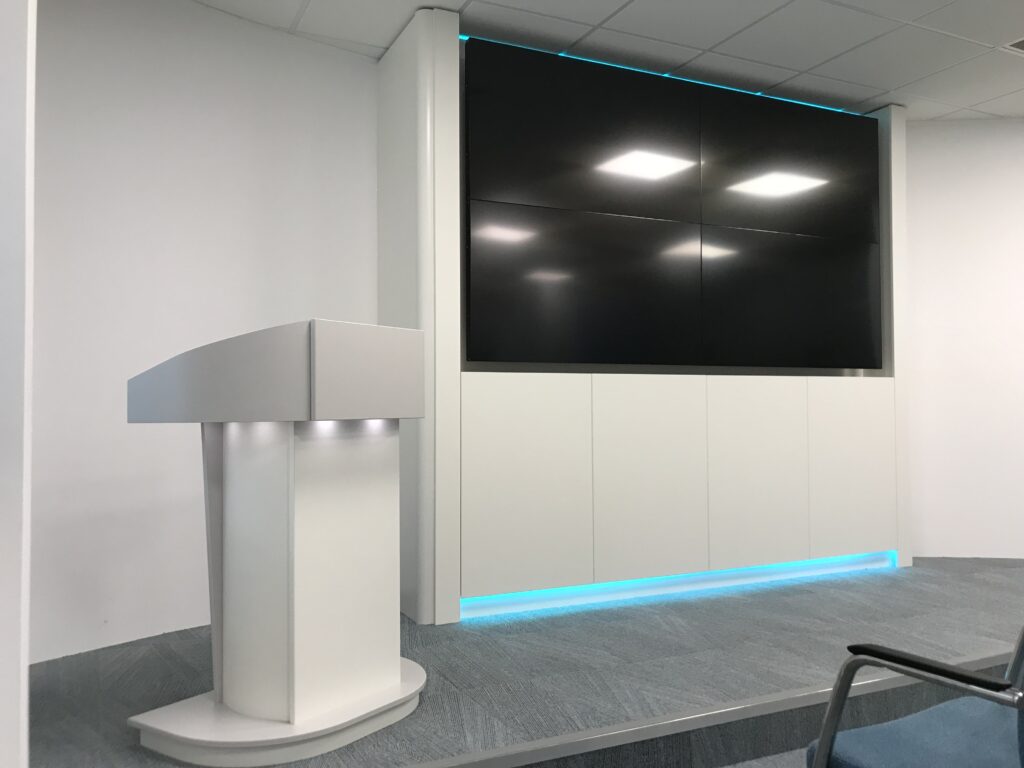Garbutt and Elliot
The Brief
Established in 1848 Garbutt & Elliott are one of Yorkshire’s largest independent firms of chartered accountants, auditors and advisors.
Garbutt & Elliott’s continued success and growth lead to the decision to move to a new larger office. The New office is situated at Monks Cross which is North of York.
As part of the renovation of the new building the decision was made to create a new seminar room which could offer a place to have internal meetings and also host client presentations.
A local Audio Visual integrator was engaged by Garbutt & Elliott’s commercial director and early on they brought Quadra on to enter the discussions.
The Challenge
The requirement for the space was for a smart modern user friendly environment, from which people could present from the lectern with a video wall, both of which could be easily seen by the audience
To make this possible we suggested putting in a raised platform on which the lectern and presenter could be easily seen by all in the room. Once the screens configuration and specification was confirmed we designed a modern looking media wall which has led lights around the base and top of the screens.
An Important element for the team at Garbutt & Elliott was to know how the room would look and feel before we moved forward, this is where we worked up 3D photo realistic images so a decision could be made between two different lay outs.
This included the room orientation and more importantly the views from presenter and participant. This had to have a natural feel to the layout for the participant’s to feel like they were all available to engage with the presenter and see the screen clearly.
The Solution
An important part of the process is when we sit down and listen to the clients needs and requirements for the project.
Once we have a clear vision for the project we then create a scaled CAD plan, created by doing a full onsite survey of the room.
For the seminar room we came up with two different layouts which incorporated all of the clients needs.
Then we created life like CAD designs so the client could see exactly how the layout and finish of each option would look, and then make an informed decision of which lay out would suit their business requirements best. Including a Premier Lectern and Media wall.
An important factor with all of our projects is to ensure the seamless integration of the AV technology that is built in.
Through out the project there is always an ongoing dialogue with the AV integrator, this insures we are always on the same page, meaning we incorporate all the cable runs they need and know exactly all cut outs and fittings they need for a successful AV fit out.
As part of our office move we wanted to create a fantastic space for seminars, meetings and events. We wanted the look to be modern with a quality feel, simple in style, functional and to work well with the curved shape of the room.
We were introduced to Quadra and they listened to our brief carefully a key objective of which was to ensure that every person attending an event at Garbutt + Elliott would always be able to see and hear the presenter and the screen recognising its unique curved orientation.
We really liked Quadra’s suggestion of putting in a raised platform to help the audience see/hear the presentation and when they presented us with two 3D images of their proposed designs we were easily able to see what it would look like
As accountants and tax advisors we work to very high standards, getting the detail right is important to us and our clients, so to have an installation team whose workmanship and professionalism resulted in such an excellent quality end result for us was an absolute pleasure. We would highly recommend Quadra for any bespoke furniture projects
Paul Ellison
Commercial Director
